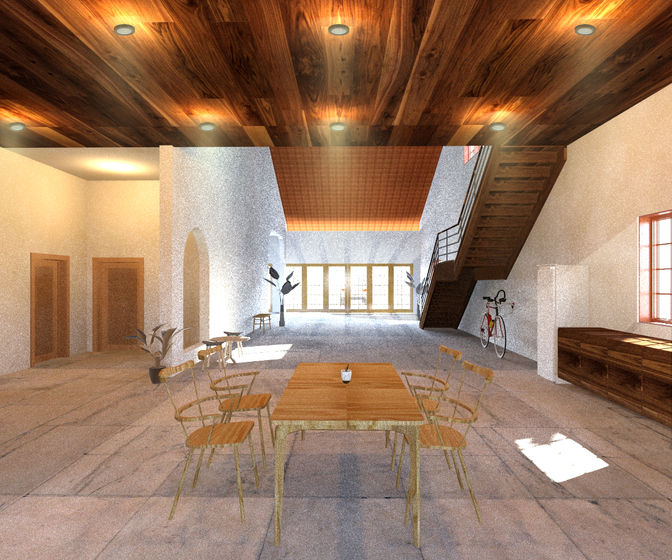
SEMESTER 1.5
Computer Application
JAN 2019 - MAR 2019
This course will be introducing students to the world of Computer Generated 3-Dimensional drawings. The course will be taught with minimal handouts but there will be lectures and tutorial sessions for the students in order to experiment with the software. Students are advised to practice daily, as only through practice will they be able to understand and master the software. They are also encouraged to carry out self-research in regards to the other capabilities and more complicated features of 3DS Max and Revit Architecture. Students will also be taught the potential of “cross breeding” different softwares, in order to garner the necessary desired results for their visualisation work.

PROJECT 1A REVIT WIP
PROGRESS 1
draw wall of building out roughly

PROGRESS 2
add roof to the building drawings
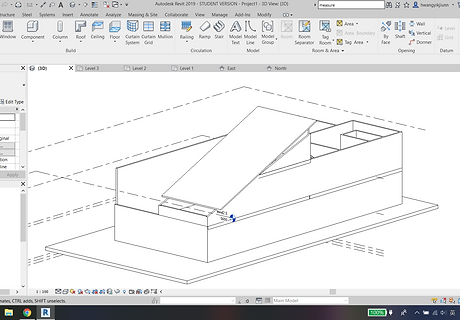
PROGRESS 3
add stairs to the drawings
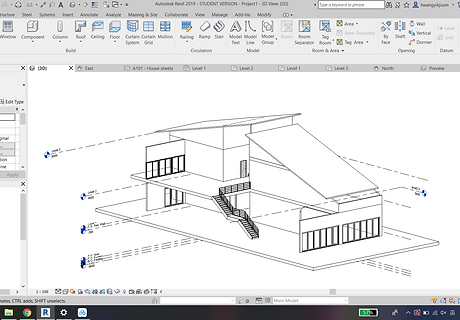
PROGRESS 4
done the roof
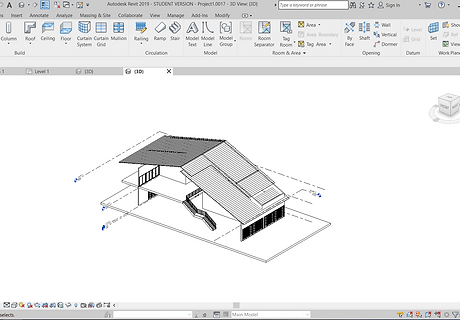
PROGRESS 5
modified the roof of building
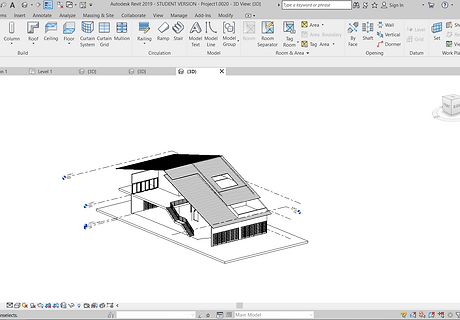
PROGRESS 6
add all the window and materials
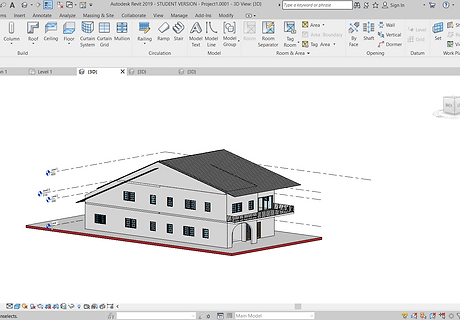
PROGRESS 7
edited colour of roof and wall
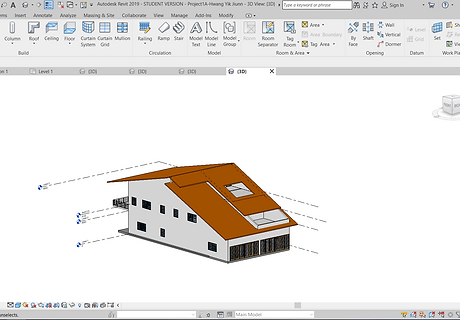
PROJECT 2 3DS MAX WIP
Exterior Render
EXTERIOR RENDER 1
Render exterior of building roughly


EXTERIOR RENDER 2
added sunlight and environment to render
EXTERIOR RENDER 3
Added some trees around the building


EXTERIOR RENDER 4
Changed the sunlight position and changed the camera view from bird view to human eye view
EXTERIOR RENDER 5
Add rendered image to Photoshop, added environment and background


FINAL RENDER
Change the image's tune and add some light effect to make render more better
PROJECT 2 3DS MAX WIP
Interior Render

INTERIOR RENDER 1
Test render interior roughly

INTERIOR RENDER 2
Adjusted sunlight position

INTERIOR RENDER 3
Added led lights on ceiling

INTERIOR RENDER 4
Modified furniture position

INTERIOR RENDER 5
Adjusted window position and make image looks better, added materials

FINAL RENDER
Use photoshop to add the sunlight and led lights , adjusted the image tune














