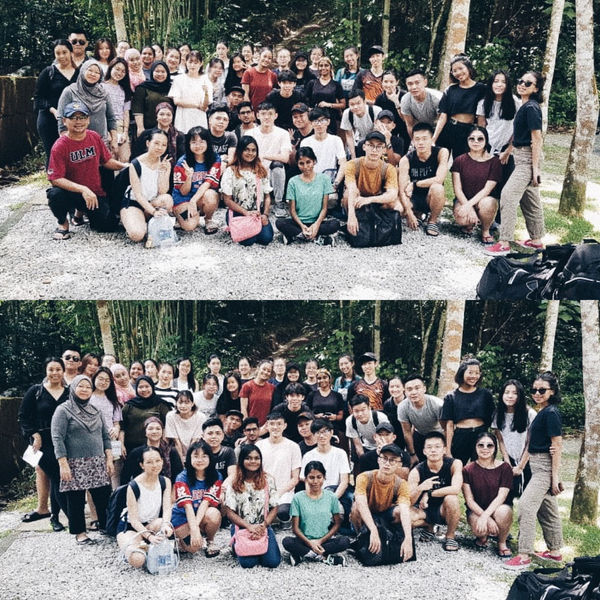
INTERIOR ARCHITECTURE DESIGN 2
BIA 2019-3 : IDS60404 IADII

REFLECTION OF SEMESTER 2
Interior Architecture design 2
I finished my Semester 2 in Bachelor of Interior Architecture at Taylor's University, and over the course of my stay, I have grown and learned more than I thought possible. I learned how to work with others and know how important teamwork is between teammates.
We went to a site which is Sekeping Serendah in this semester, this is why I love my course because we can go a site visit and it's actually kind of relief!
During the tutorial session in this semester, we have to show our own ideas and design concept to our tutors, they don't mind to share their experiences and suggestions with us, we can't think wide because we still learning in this journey, tutors will give us a lot of ideas since they are experienced, this is why I think the tutorial session is so important for design students.
Overall all the projects in this semester, sometimes I felt upset because of I don't have any ideas to work with, but hopefully, I got a group of good classmates and lecturers to assist me and go through all the task. I can't imagine how I work without them.
Anyway, it's a good journey in my Uni life, hope to see you guys in next semester!

PROJECT 1:
MADE TO ORDER
Project 1 is for us to do exploring and express, this is how important when you design a thing or develop something. We learned how to do research and express our design concept in this project, how to explain your ideas with the tutor.
PROJECT 1 | MADE-TO-ORDER
TASK 1 - Findings And Exploration




PROJECT 1 | MADE-TO-ORDER
TASK 2 - Mock Up Model


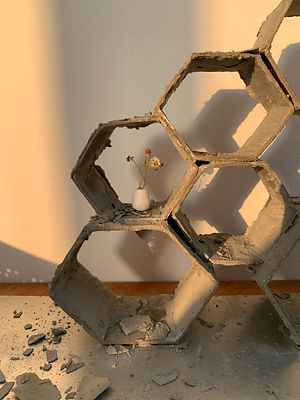
PROJECT 1 | MADE-TO-ORDER
TASK 3 - Board and Final Model



PROJECT 2 : WHAT A RELIEF!
We are ordered to make a model and decide which kind of model we want to do (Section, Perspective, Tunnel book). I choose Section for this model, I keep thinking about how to make a section in the 3d model so that i do a lot of research on this. Finally, i make a section model for my final project. We learned about the depth of our design, it's not easy to create a 3D model in section or perspective, you have to think a lot makes sense so that you can create model correctly.
MODEL
mock-up and final
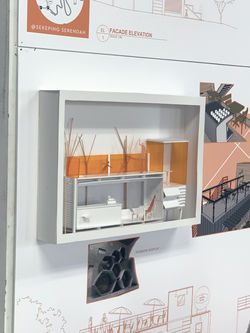 | 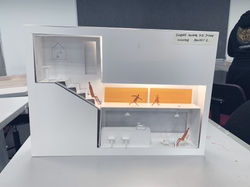 | 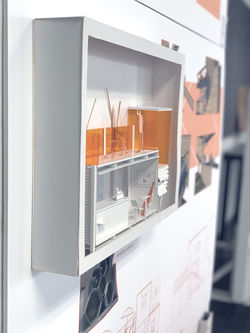 |
|---|

PROJECT 3 : A[LIVE] CAPSULE
TEA, COFFEE OR ME?
A spatial relation specifies how some object is located in space in relation to some reference object. When the reference object is much bigger than the object to locate, the latter is often represented by a point. We develope our container cafe with our own spacial ideas, We visited Sekeping Serendah and were to choose our preferred site and from there start to explore our design which contains only two containers.
TASK 1 - CONTAINER ARRANGEMENT PROPOSAL
We are given two containers, one 6 meters long and the other one 12 meters long
We were to propose some ideas on how our containers are to be arranged
 7E7A9C58-B76E-4BE4-BD15-D23740DFBC91_edi |  IMG_9861_edited.jpg |  IMG_9918_edited.jpg |
|---|---|---|
 IMG_9344_edited.jpg |
TASK 2 - FLOOR PLAN
After we finalize our mock-up model, we have to think about the interior floor plan layout for the final model.
 | 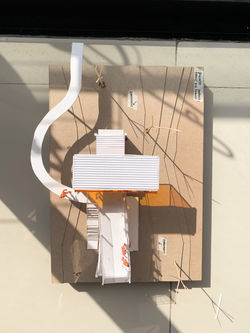 |
|---|
TASK 3 & 4 - FINAL MODEL & BOARD
 |  | 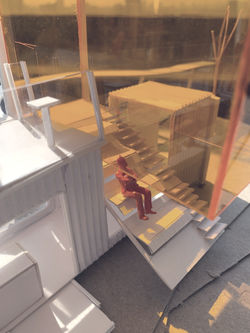 |
|---|---|---|
 | 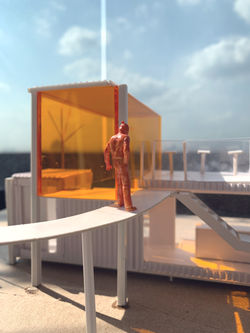 |  |
 |  |  |
 |  |  |
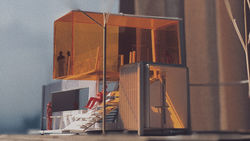 |
It's my final model and final board for our presentation.
